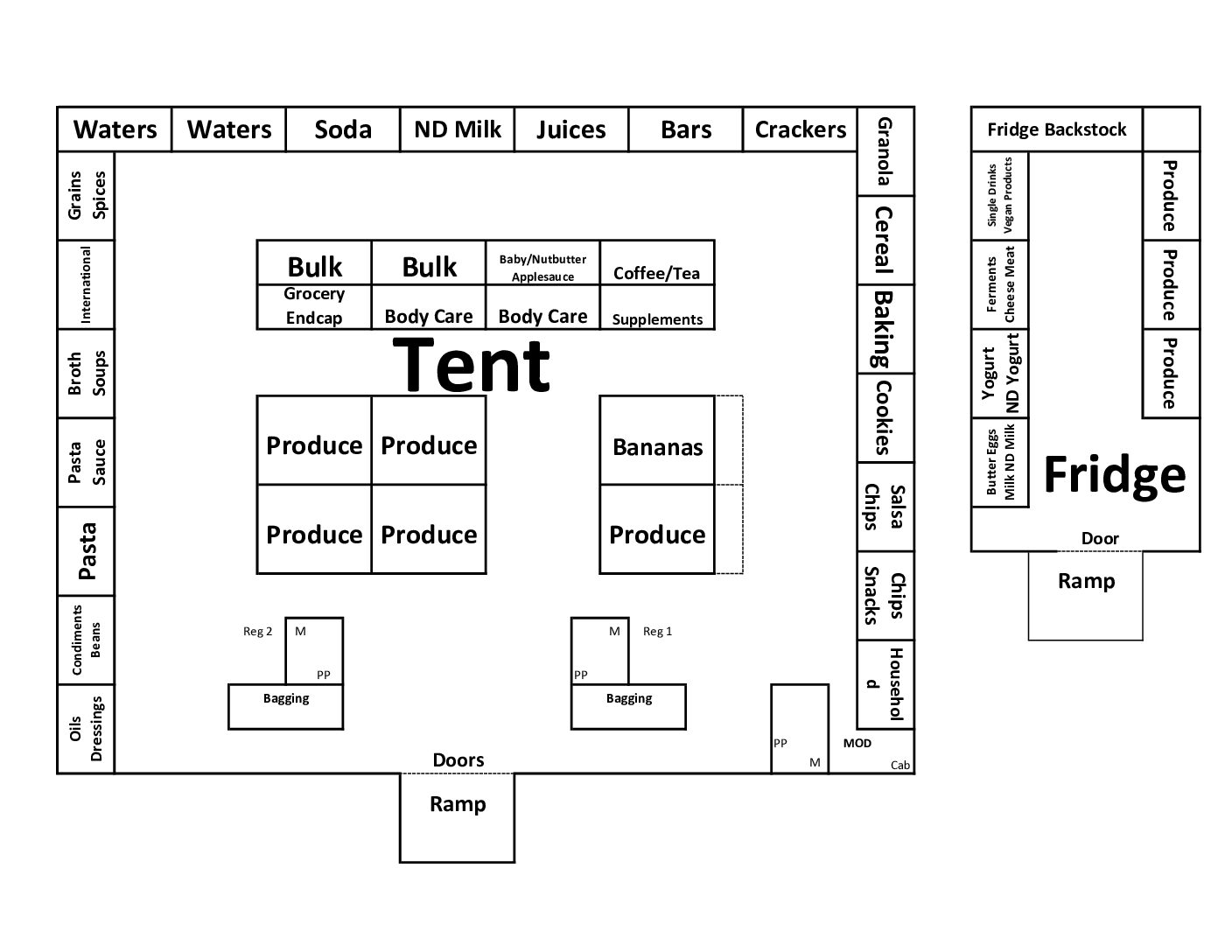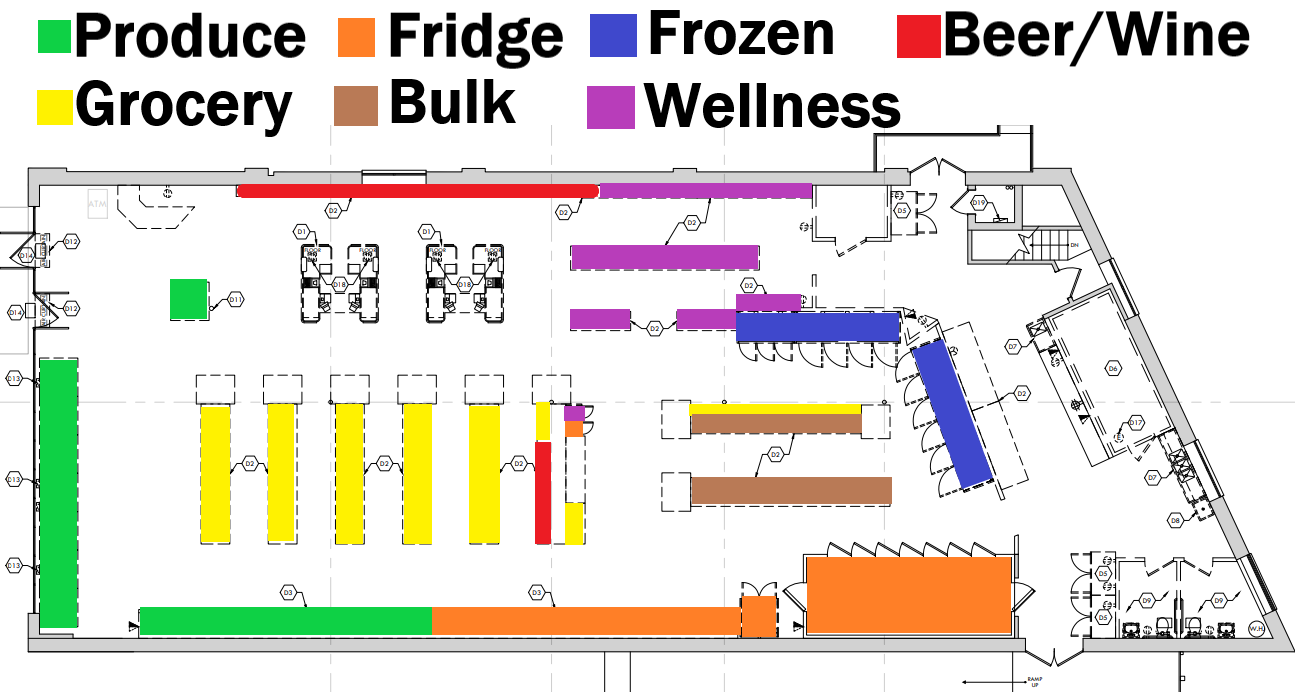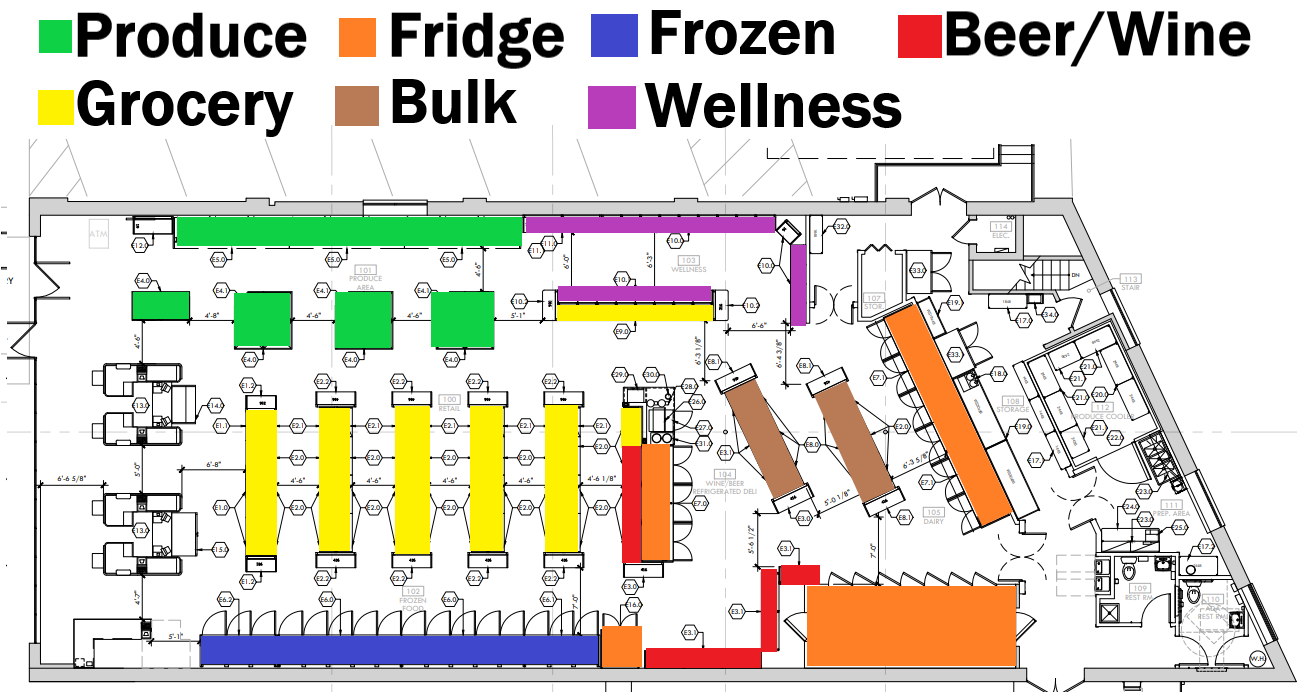TPSS 2024 Remodel
7/15/24 Update:
Construction Is underway
Remodel construction is underway on the Co-op building and is slated to last until 10/1. We are still selling groceries and refrigerated products from a tent in the Sycamore-side parking lot. We're open 7 days a week from 8am-9pm.
FAQs
Why is the Co-op remodeling?
The Co-op began planning for this remodel project in 2017 when we received a historic district grant from the State of Maryland. The Co-op had aging equipment in need of replacement that has only gotten older. The capital purchases like refrigeration and freezer units that the Co-op has bought over the years are fully depreciated meaning they are effectively worthless from a business perspective. The costs to repair this aging and inefficient equipment has continued to increase over time and cost the store sales.
In addition to upgrading to energy efficient refrigeration and freezer cases, the Co-op is fixing other long-time issues around the store. The flooring will be redone to eliminate runaway carts. The registers will be moved to another spot in the store to prevent checkout lines from backing up into the aisles. The HVAC equipment will be fully replaced. Our restrooms will be replaced and upgraded, and our electrical system will be fully replaced. Feedback from customers and member-owners over the years was taken into account in all design aspects of the remodeled store.
The store will gain more refrigerated, frozen and produce space in the reconfiguration. The Co-op will be able to carry additional products including more local vendors and package-free produce items that were previously limited by space constraints.
How long will the building be closed?
The construction plan calls for a 12-week closure to complete all work and reopen to the public. As many of you know, construction projects can be unpredictable, but TPSS has strong partners in this project with grocery store build-out experience. Planning for this project has been extensive to try to remove any variables that would extend the timeline. We plan to keep member-owners and the community up to date on progress throughout the project.
Why is a closure of the building necessary?
The Co-op management and Board tried throughout the process of design and project bidding to prioritize keeping the building open as long as possible. Unfortunately, the system upgrades such as electrical, plumbing and HVAC will be extensive enough that a closure is required. County health and occupancy regulations would not allow us to occupy the building during this work, especially given our small footprint. We are dedicated to keeping the building closure time to an absolute minimum and continuing to service customers via other sales methods while the construction occurs.
What will happen during the construction?
The Co-op will continue to operate as much as possible from a tent in the parking lot while construction is on-going. We intend to sell produce, groceries, dairy, pre-packed bulk items, supplements, body care and other products typically found in the Co-op from this popup operation. There will be challenges and space constraints, but customers can expect to find a significant amount of our typical variety in this temporary space.
What will happen to staff during the construction?
TPSS has made a commitment to our fantastic staff members and during the construction all staff will be scheduled for their typical number of weekly hours. Staff will work ordering, stocking and selling groceries as normal, and helping with pieces of the remodel project as it progresses.
How did the Co-op pick the project partners?
The Co-op took multiple bids on the project at each step, evaluating partners for fit and for the best possible outcome for our project. TPSS worked with the National Cooperative Grocers (NCG), of which we are members, on initial concept plans and project planning. We sourced the majority of equipment for the remodel including upgraded sales floor cases from UNFI, our grocery wholesaler. We selected Bates Architects from Frederick, MD for project design, permitting and project coordination. Bates recently managed the buildout of the 2nd Common Market Co-op in Frederick resulting in a beautiful 50,000 sq ft store. Bates’ experience with key project partners like NCG and UNFI in the recent past was a key factor.
Construction is being done by Kalmia who has experience building and remodeling grocery stores and provided a competitive bid with pricing and project schedule. Kalmia also committed to the greatest percentage of minority ownership among subcontractors between all general contractor bidders.
Will the store expand?
The store isn’t able to expand the building footprint in any direction, so the sales floor will be the same size after the work. Diagrams of the layout before and after construction are included below.
How does this remodel advance the Co-op’s purpose and the ends?
The Co-op moved to our current location in 1998. We’ve added and removed various items and infrastructure in those 25 years, but this will be the most significant investment we’ve made to the space since we moved in. Shelving, refrigeration, freezers and bulk storage equipment will all be brand new and greener than ever before. The bones of the building will be upgraded as well. New flooring, new HVAC, new electric and plumbing will set the Co-op up for cost savings and smoother operation for more than a decade. The Co-op has been saving money to put towards this project for years, and our investment in the business we own together will serve us all.
Updates to the sales floor layout and improved shelving and cases will allow TPSS to carry more products especially in key departments. Produce has always been a feature of the store, but the new design will allow for additional space allocated to product and an improved shopping experience in the department. More produce will also allow us to continue to expand our SNAP Double-Up program and offer culturally appropriate items to our entire community. Energy efficient refrigeration and freezer units will save money and energy consumption. Layout updates that improve the shopping and checkout experience will allow us to continue to grow sales and membership in our Co-op for years to come.
What is the impact of this project on the Co-op's finances?
The Co-op has been saving funds for years for this project, and as such it is fully funded without any borrowing required. The co-op will spend the full $500,000 grant from the State of Maryland along with the required matching funds. Unspent federal Covid funds will help to cover any extra construction costs beyond the grant and the Co-op project budget shows we should end with the same amount of cash on hand as we had in reserves prior to the pandemic. Our total assets will increase given the benefit of the new equipment.
Project Timeline
2017 - TPSS receives a State of Maryland historic grant for building and equipment upgrades. The grant must be spent or allocated to a project by the middle of 2024
2019 - TPSS certifies matching funds per grant requirements
Jan 2020 - TPSS management and Board begin work on remodel project. This project planning is interrupted by the Covid pandemic
June 2022 - TPSS signs a contract with the National Cooperative Grocers (NCG) for remodel planning support
June 2022 - Market study completed on current store trade area
Late 2022 - Feasibility work by NCG and architect firm search
March 2023 - TPSS signs contract with Bates Architects after selection process
Summer 2023 - Design work with NCG
Fall 2023 - NCG concept plans converted to architectural plans by Bates
Winter 2023 - Project prepared for permitting and bid by Bates and TPSS
Jan 2024 - Mechanical, electrical, and plumbing (MEP) assessment of current store conditions for plans
March 2024 - Project permitting with Montgomery County Historic Preservation and Montgomery County Department of Permitting Services
April 2024 - Project sent to bid with general contractors
April 2024 - General Contractor Kalmia selected
Construction Timeline
Construction began 7/5. It is anticipated to take roughly 12 weeks. We will update the anticipated reopening date throughout the process.




